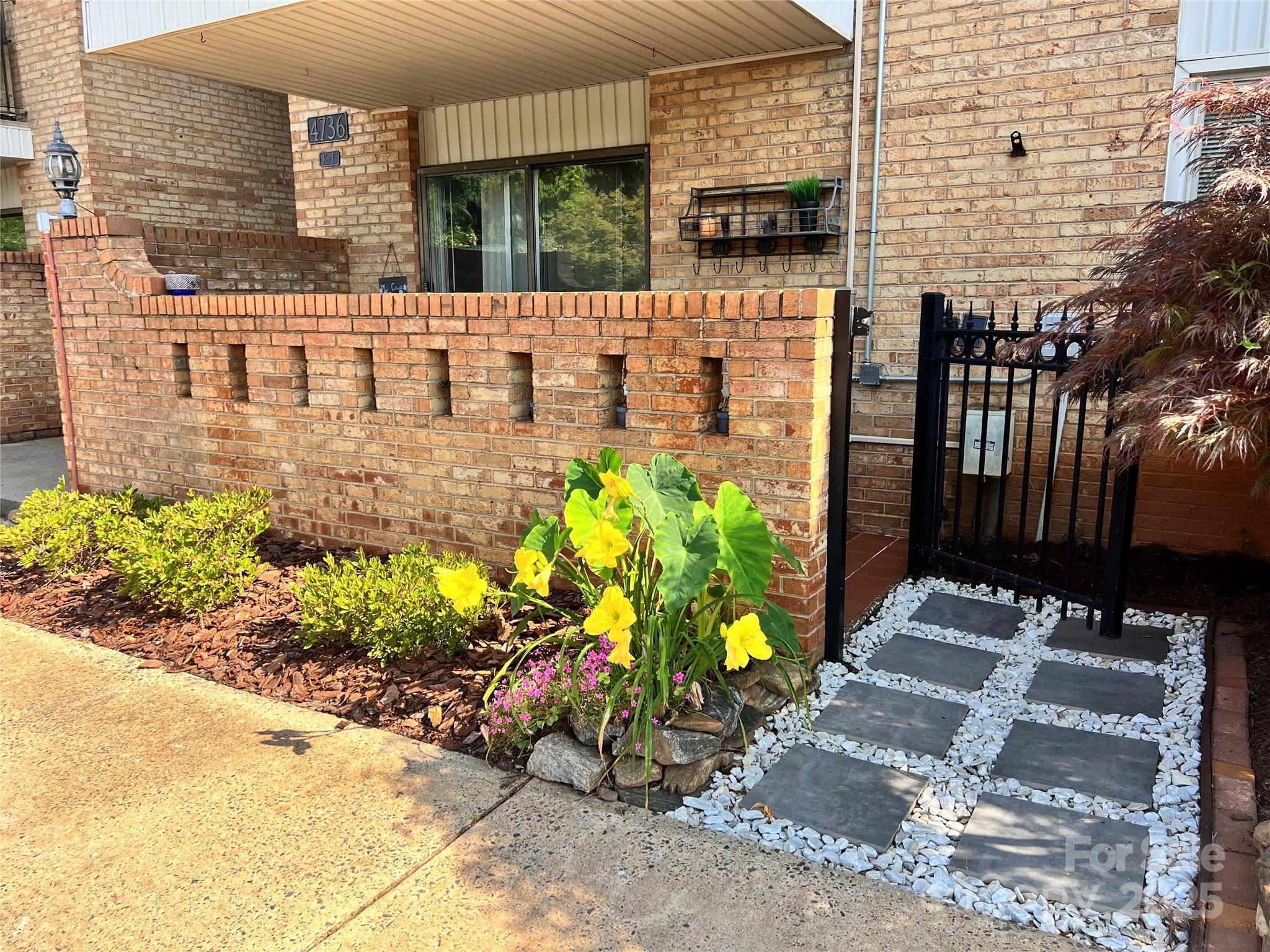2 Beds
2 Baths
1,080 SqFt
2 Beds
2 Baths
1,080 SqFt
OPEN HOUSE
Sat Jun 21, 1:00pm - 3:00pm
Sun Jun 22, 1:00pm - 3:00pm
Key Details
Property Type Condo
Sub Type Condominium
Listing Status Active
Purchase Type For Sale
Square Footage 1,080 sqft
Price per Sqft $254
Subdivision Franciscan Terrace
MLS Listing ID 4269160
Bedrooms 2
Full Baths 2
HOA Fees $337/mo
HOA Y/N 1
Abv Grd Liv Area 1,080
Year Built 1969
Property Sub-Type Condominium
Property Description
Pool, clubhouse, exterior maintenance, and water/sewer services are all covered by the monthly HOA payment. This condo truly offers the perfect blend of convenience and lifestyle.
Location
State NC
County Mecklenburg
Building/Complex Name Franciscan Terrace
Zoning R17MF
Rooms
Main Level Bedrooms 2
Interior
Heating Central, Electric, Forced Air
Cooling Ceiling Fan(s), Central Air
Fireplace false
Appliance Dishwasher, Disposal, Electric Cooktop, Electric Water Heater, Oven
Laundry Main Level
Exterior
Community Features Clubhouse, Outdoor Pool, Walking Trails
Utilities Available Cable Available
Street Surface None,Paved
Porch Patio
Garage false
Building
Dwelling Type Site Built
Foundation Slab
Sewer Public Sewer
Water City
Level or Stories One
Structure Type Brick Full
New Construction false
Schools
Elementary Schools Selwyn
Middle Schools Alexander Graham
High Schools Myers Park
Others
HOA Name Red Rock Management
Senior Community false
Restrictions Other - See Remarks
Acceptable Financing Cash, Conventional, FHA, VA Loan
Listing Terms Cash, Conventional, FHA, VA Loan
Special Listing Condition None
Virtual Tour https://matthewbenham.hd.pics/4736-Hedgemore-Dr
"My job is to find and attract mastery-based agents to the office, protect the culture, and make sure everyone is happy! "






